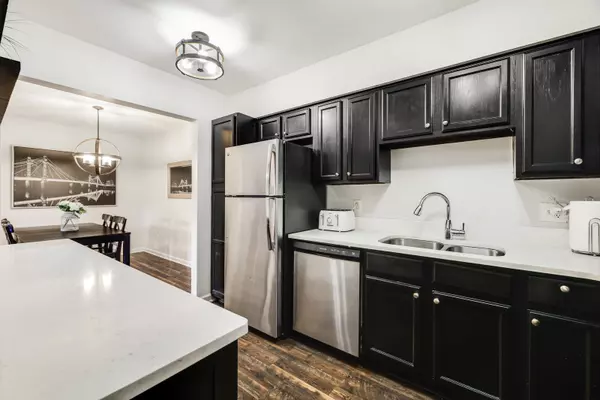
3 Beds
2 Baths
1,154 SqFt
3 Beds
2 Baths
1,154 SqFt
Key Details
Property Type Condo
Sub Type Flat Condo
Listing Status Active
Purchase Type For Sale
Square Footage 1,154 sqft
Price per Sqft $216
Subdivision Rock Harbor
MLS Listing ID 3033097
Bedrooms 3
Full Baths 2
HOA Fees $413/mo
HOA Y/N Yes
Year Built 1973
Annual Tax Amount $1,406
Lot Size 1,306 Sqft
Acres 0.03
Property Sub-Type Flat Condo
Property Description
Location
State TN
County Davidson County
Rooms
Main Level Bedrooms 3
Interior
Interior Features High Speed Internet
Heating Electric
Cooling Central Air, Electric
Flooring Laminate, Tile
Fireplace N
Appliance Electric Oven, Electric Range, Dishwasher, Dryer, Refrigerator, Stainless Steel Appliance(s)
Exterior
Utilities Available Electricity Available, Water Available
Amenities Available Clubhouse, Laundry, Pool, Sidewalks
View Y/N false
Private Pool false
Building
Story 1
Sewer Public Sewer
Water Public
Structure Type Brick,Vinyl Siding
New Construction false
Schools
Elementary Schools Charlotte Park Elementary
Middle Schools H. G. Hill Middle
High Schools James Lawson High School
Others
HOA Fee Include Maintenance Grounds,Recreation Facilities,Trash,Water
Senior Community false
Special Listing Condition Standard


"Molly's job is to find and attract mastery-based agents to the office, protect the culture, and make sure everyone is happy! "






