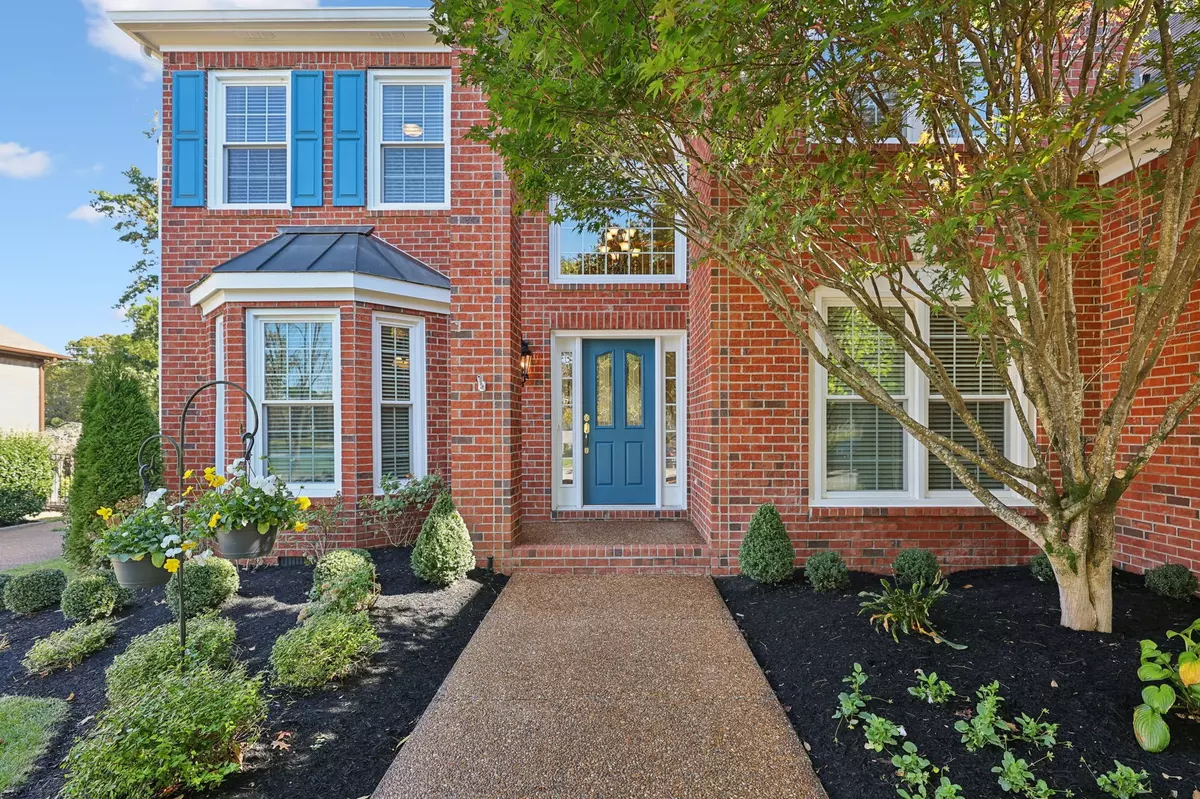
4 Beds
4 Baths
3,399 SqFt
4 Beds
4 Baths
3,399 SqFt
Open House
Sat Oct 25, 2:00pm - 4:00pm
Key Details
Property Type Single Family Home
Sub Type Single Family Residence
Listing Status Active
Purchase Type For Sale
Square Footage 3,399 sqft
Price per Sqft $301
Subdivision Concord Crossing Sec 1
MLS Listing ID 3033091
Bedrooms 4
Full Baths 3
Half Baths 1
HOA Fees $37/mo
HOA Y/N Yes
Year Built 2001
Annual Tax Amount $3,313
Lot Size 0.280 Acres
Acres 0.28
Lot Dimensions 83 X 130
Property Sub-Type Single Family Residence
Property Description
Inside, you'll find soaring ceilings, fresh interior paint, and gorgeous new floors throughout the main level. The kitchen has been completely transformed with new countertops, backsplash, dual oven and microwave, upgraded range, under-cabinet lighting, and added power above cabinets for accent lighting. All bathrooms feature updated countertops, cabinetry, mirrors, and lighting, while the primary bath showcases a refreshed shower. Every detail has been attended to—from a new security alarm system, carbon monoxide sensors, rear door, and exterior seals, to new fireplace gas logs, gutters, chimney cap, HVAC systems up and down, hot water heater, and energy-efficient windows and wrap. Outside, enjoy lush, professionally designed landscaping enhanced by a 10-zone sprinkler system, buried downspouts, clean and sealed driveway and sidewalks, and outdoor deck speaker wiring—perfect for entertaining. Additional features include a potential 5th bedroom that is currently unfinished, whole-home water filtration and ionization system, and a fully waterproofed crawl space with dehumidifier for peace of mind. This home blends modern upgrades with Brentwood charm—move-in ready and meticulously maintained inside and out.
Location
State TN
County Williamson County
Rooms
Main Level Bedrooms 1
Interior
Interior Features Ceiling Fan(s), Entrance Foyer, Extra Closets, High Ceilings, Pantry, Walk-In Closet(s)
Heating Central, Natural Gas
Cooling Central Air, Electric
Flooring Carpet, Wood, Tile
Fireplaces Number 1
Fireplace Y
Appliance Built-In Electric Oven, Double Oven, Gas Range, Dishwasher, Disposal, Dryer, Microwave, Refrigerator, Stainless Steel Appliance(s), Washer
Exterior
Garage Spaces 3.0
Utilities Available Electricity Available, Natural Gas Available, Water Available
View Y/N false
Roof Type Shingle
Private Pool false
Building
Story 2
Sewer Public Sewer
Water Public
Structure Type Brick
New Construction false
Schools
Elementary Schools Sunset Elementary School
Middle Schools Sunset Middle School
High Schools Ravenwood High School
Others
HOA Fee Include Maintenance Grounds
Senior Community false
Special Listing Condition Standard


"Molly's job is to find and attract mastery-based agents to the office, protect the culture, and make sure everyone is happy! "






