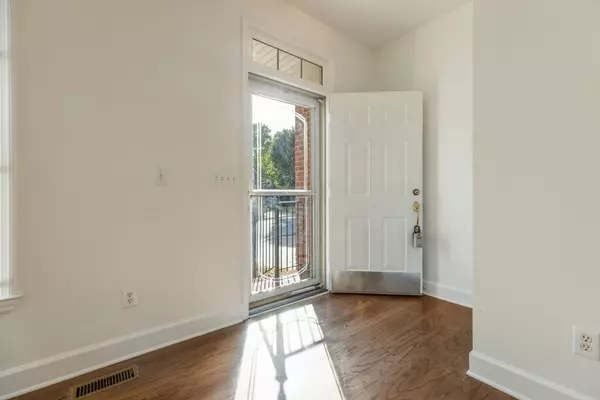
3 Beds
3 Baths
1,803 SqFt
3 Beds
3 Baths
1,803 SqFt
Open House
Sun Oct 26, 2:00pm - 4:00pm
Key Details
Property Type Single Family Home
Sub Type Single Family Residence
Listing Status Active
Purchase Type For Sale
Square Footage 1,803 sqft
Price per Sqft $371
Subdivision Fredericksburg
MLS Listing ID 3030957
Bedrooms 3
Full Baths 2
Half Baths 1
HOA Fees $70/mo
HOA Y/N Yes
Year Built 1999
Annual Tax Amount $3,097
Lot Size 9,583 Sqft
Acres 0.22
Lot Dimensions 126 X 132
Property Sub-Type Single Family Residence
Property Description
Awesome 3-bedroom home featuring spacious living and dining room, and an open kitchen and great room with vaulted ceiling and cozy fireplace. Enjoy a two-car garage with built-ins and new Pella windows (installed 2016). Fresh Paint & Ready to move in! Located in a walkable neighborhood with sidewalks, community pool, playground, and tennis courts. Convenient access to I-65 for easy commutes to Nashville and Franklin.
First Showings: Saturday, October 25, 2025
Open House: Sunday, 2:00–4:00 PM
Location
State TN
County Davidson County
Interior
Interior Features Ceiling Fan(s), High Ceilings, Open Floorplan, Pantry, Walk-In Closet(s), Kitchen Island
Heating Central
Cooling Central Air
Flooring Wood
Fireplaces Number 1
Fireplace Y
Appliance Built-In Electric Oven, Gas Range, Dishwasher, Microwave, Refrigerator
Exterior
Garage Spaces 2.0
Utilities Available Water Available
View Y/N false
Roof Type Shingle
Private Pool false
Building
Story 2
Sewer Public Sewer
Water Public
Structure Type Brick
New Construction false
Schools
Elementary Schools Granbery Elementary
Middle Schools William Henry Oliver Middle
High Schools John Overton Comp High School
Others
HOA Fee Include Recreation Facilities
Senior Community false
Special Listing Condition Standard


"Molly's job is to find and attract mastery-based agents to the office, protect the culture, and make sure everyone is happy! "






