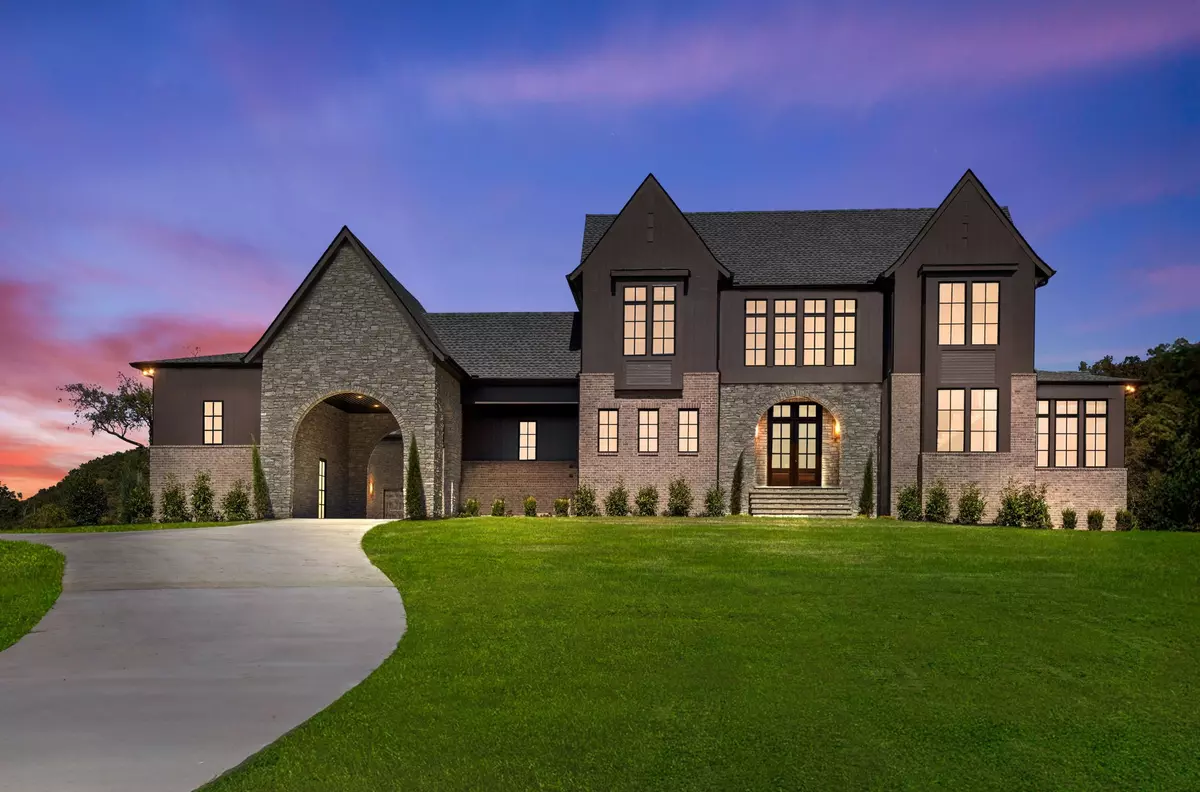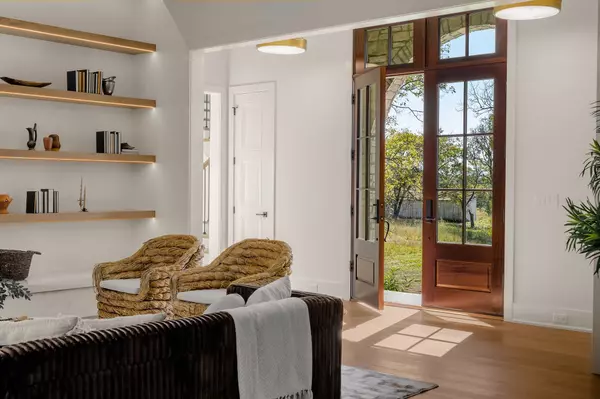
5 Beds
5 Baths
4,847 SqFt
5 Beds
5 Baths
4,847 SqFt
Open House
Thu Oct 23, 2:00pm - 6:00pm
Sun Oct 26, 1:30pm - 3:00pm
Key Details
Property Type Single Family Home
Sub Type Single Family Residence
Listing Status Coming Soon
Purchase Type For Sale
Square Footage 4,847 sqft
Price per Sqft $546
Subdivision Pennington Farms
MLS Listing ID 3030838
Bedrooms 5
Full Baths 4
Half Baths 1
HOA Fees $1/ann
HOA Y/N Yes
Year Built 2025
Annual Tax Amount $1
Lot Size 5.400 Acres
Acres 5.4
Property Sub-Type Single Family Residence
Property Description
Location
State TN
County Sumner County
Rooms
Main Level Bedrooms 2
Interior
Interior Features Bookcases, Ceiling Fan(s), Entrance Foyer, Extra Closets, High Ceilings, Open Floorplan, Pantry, Walk-In Closet(s)
Heating Central, Electric
Cooling Central Air
Flooring Carpet, Wood, Tile
Fireplaces Number 2
Fireplace Y
Appliance Double Oven, Built-In Gas Range, Dishwasher, Disposal, Microwave, Refrigerator
Exterior
Garage Spaces 3.0
Utilities Available Electricity Available, Water Available
Amenities Available Gated
View Y/N true
View Mountain(s)
Private Pool false
Building
Lot Description Rolling Slope, Views
Story 2
Sewer Septic Tank
Water Public
Structure Type Other,Brick,Stone
New Construction false
Schools
Elementary Schools Beech Elementary
Middle Schools T. W. Hunter Middle School
High Schools Beech Sr High School
Others
Senior Community false
Special Listing Condition Standard


"Molly's job is to find and attract mastery-based agents to the office, protect the culture, and make sure everyone is happy! "






