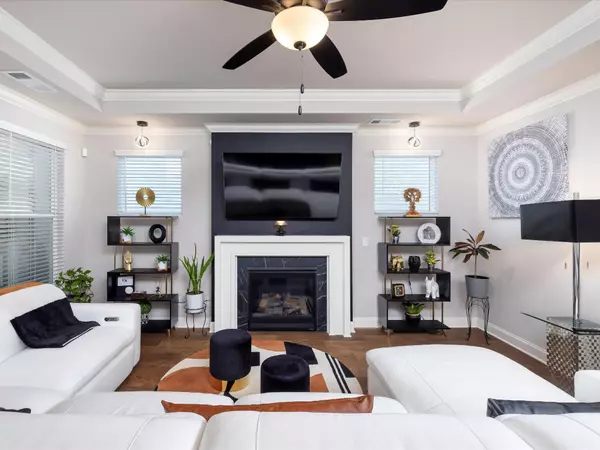
4 Beds
3 Baths
3,027 SqFt
4 Beds
3 Baths
3,027 SqFt
Key Details
Property Type Single Family Home
Sub Type Single Family Residence
Listing Status Active
Purchase Type For Sale
Square Footage 3,027 sqft
Price per Sqft $272
Subdivision Harvest Point Phase 12
MLS Listing ID 3030401
Bedrooms 4
Full Baths 3
HOA Fees $195/qua
HOA Y/N Yes
Year Built 2022
Annual Tax Amount $3,324
Lot Size 9,583 Sqft
Acres 0.22
Lot Dimensions 65 X 150
Property Sub-Type Single Family Residence
Property Description
Step inside to find a dedicated home office perfect for remote work or study, a private exercise room, and a fully equipped movie theatre room that brings the cinema experience home.
The heart of the home features an open-concept living area and a gourmet kitchen with modern appliances, ample storage, and a large island ideal for gatherings. The spacious primary suite includes a spa-like ensuite bath and generous walk-in closet.
Outside, enjoy year-round entertaining under the custom pergola, complete with a cozy outdoor fireplace—all surrounded by a beautifully landscaped yard that offers both privacy and curb appeal.
Additional highlights include a two-car garage with an additional concrete parking pad, and a location convenient to local schools, shopping, and parks .The Harvest Point community offers resort-style amenities: a pool with splash pad, a dog park, walking trail, on-site shops, a salon, a fitness studio and more!
This home truly has it al!
Location
State TN
County Maury County
Rooms
Main Level Bedrooms 2
Interior
Interior Features Air Filter, Built-in Features, Ceiling Fan(s), Extra Closets, High Ceilings, Open Floorplan, Pantry, Walk-In Closet(s), High Speed Internet
Heating Central, Heat Pump
Cooling Ceiling Fan(s), Central Air
Flooring Carpet, Wood, Tile
Fireplaces Number 2
Fireplace Y
Appliance Built-In Electric Oven, Gas Range, Dishwasher, Disposal, Dryer, Microwave, Refrigerator, Stainless Steel Appliance(s), Smart Appliance(s)
Exterior
Garage Spaces 2.0
Utilities Available Water Available, Cable Connected
Amenities Available Playground, Pool, Tennis Court(s)
View Y/N false
Roof Type Asphalt
Private Pool false
Building
Lot Description Level
Story 2
Sewer Public Sewer
Water Public
Structure Type Hardboard Siding,Brick
New Construction false
Schools
Elementary Schools Spring Hill Elementary
Middle Schools Spring Hill Middle School
High Schools Spring Hill High School
Others
HOA Fee Include Recreation Facilities
Senior Community false
Special Listing Condition Standard


"Molly's job is to find and attract mastery-based agents to the office, protect the culture, and make sure everyone is happy! "






