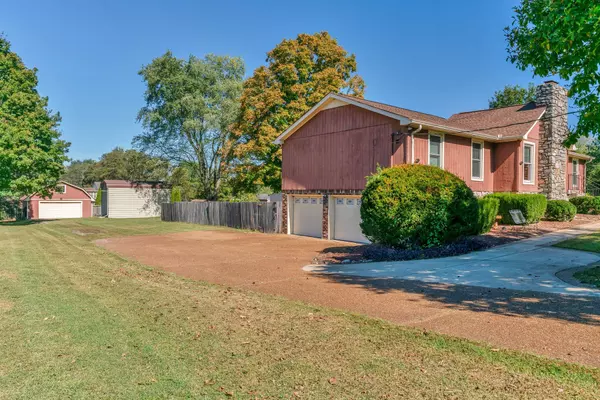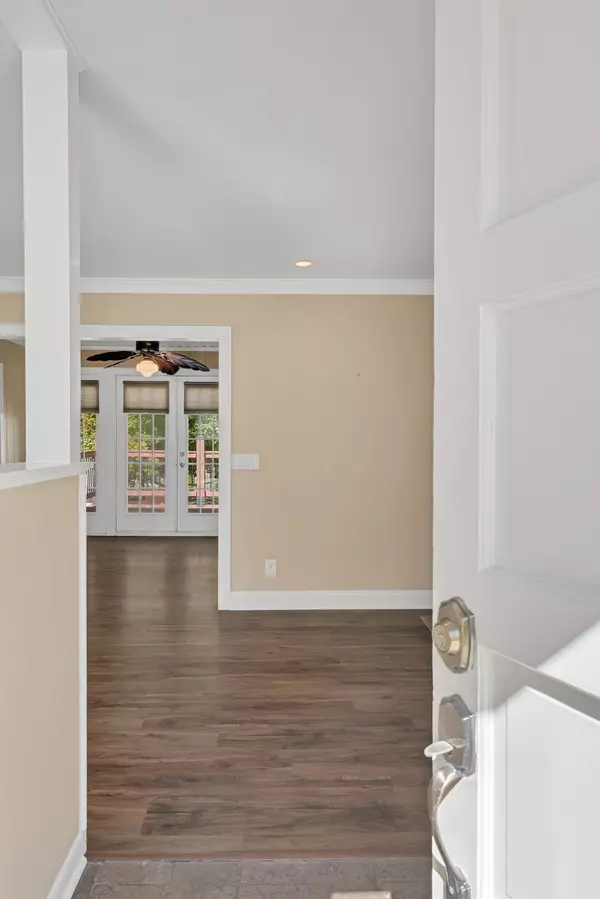
3 Beds
2 Baths
2,469 SqFt
3 Beds
2 Baths
2,469 SqFt
Key Details
Property Type Single Family Home
Sub Type Single Family Residence
Listing Status Active
Purchase Type For Sale
Square Footage 2,469 sqft
Price per Sqft $216
Subdivision Brandywine Farms
MLS Listing ID 3017739
Bedrooms 3
Full Baths 2
HOA Y/N No
Year Built 1978
Annual Tax Amount $2,414
Lot Size 0.920 Acres
Acres 0.92
Lot Dimensions 131 X 312
Property Sub-Type Single Family Residence
Property Description
Location
State TN
County Davidson County
Rooms
Main Level Bedrooms 3
Interior
Interior Features Ceiling Fan(s), Entrance Foyer, Pantry, Smart Thermostat, Walk-In Closet(s)
Heating Natural Gas
Cooling Central Air
Flooring Carpet, Concrete, Tile, Vinyl
Fireplaces Number 2
Fireplace Y
Appliance Electric Oven, Cooktop, Dishwasher, Disposal, Dryer, Refrigerator, Washer
Exterior
Exterior Feature Balcony
Garage Spaces 4.0
Utilities Available Natural Gas Available, Water Available
View Y/N false
Roof Type Shingle
Private Pool false
Building
Story 2
Sewer Septic Tank
Water Public
Structure Type Brick,Stone,Wood Siding
New Construction false
Schools
Elementary Schools Andrew Jackson Elementary
Middle Schools Dupont Hadley Middle
High Schools Mcgavock Comp High School
Others
Senior Community false
Special Listing Condition Standard
Virtual Tour https://tour.ShowcasePhotographers.com/index.php?sbo=cl2510132


"Molly's job is to find and attract mastery-based agents to the office, protect the culture, and make sure everyone is happy! "






