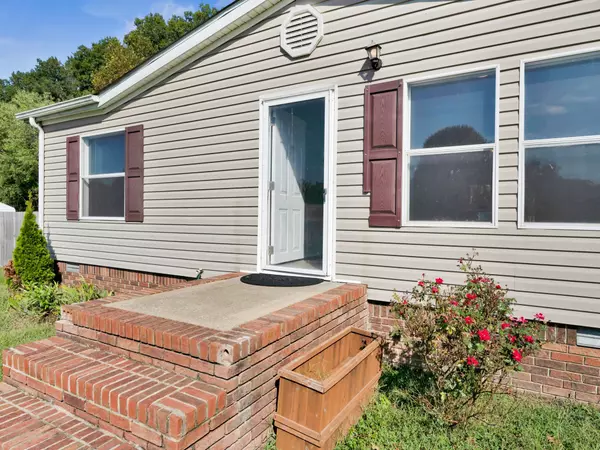
3 Beds
2 Baths
1,404 SqFt
3 Beds
2 Baths
1,404 SqFt
Key Details
Property Type Manufactured Home
Sub Type Manufactured On Land
Listing Status Active
Purchase Type For Sale
Square Footage 1,404 sqft
Price per Sqft $180
Subdivision Harpeth Valley Est
MLS Listing ID 3015091
Bedrooms 3
Full Baths 2
HOA Y/N No
Year Built 1997
Annual Tax Amount $1,215
Lot Size 0.760 Acres
Acres 0.76
Lot Dimensions 168.74 X 195
Property Sub-Type Manufactured On Land
Property Description
This home features 3 bedrooms and 2 full baths and open-concept, one level living!
From the front of the home step into the large open living room with vinyl floors that flow into the kitchen and the laundry room equipped with a modern Samsung washer and dryer which convey with the purchase .
The kitchen has plenty of countertop space, ample cabinets, a pantry and stainless steel Maytag appliances still under manufacturer's warranty.
The newly carpeted Master bedroom bed room is located to the right of the home's foyer and has a private master bathroom.
There is a second full bathroom and 2 other guest rooms to the left of the front foyer of the home.
The entire home has been freshly painted, and professionally clean.
The home's Hvac is 2 years old, and the architectural storm resistant roof is only 2.5 years old, all toilets have been recently replaced.
The home features a detached 24x30 plus sized garage with plenty of room for two cars, recreation vehicles, work space, and extra storage!
The huge .75 partially fenced yard has a wooded back section perfect for bird watching, sitting under shade in the Summers and bonfires year round!
The home also features a large multi level deck with privacy wall, a bar featuring granite countertops, and an above ground pool for Summer and Spring fun!
The home sits in a quite neighborhood and is walking distance to downtown Kingston Springs and L.L. Burns Park that features a splash pad, soccer fields, disc golf, walking trails and a community building that can be rented for special events!
Location
State TN
County Cheatham County
Rooms
Main Level Bedrooms 3
Interior
Heating Central
Cooling Central Air
Flooring Carpet, Vinyl
Fireplace N
Appliance Electric Oven, Oven, Electric Range, Dishwasher, Dryer, Refrigerator, Washer
Exterior
Garage Spaces 2.0
Utilities Available Water Available
View Y/N false
Private Pool false
Building
Story 1
Sewer Public Sewer
Water Public
Structure Type Vinyl Siding
New Construction false
Schools
Elementary Schools Kingston Springs Elementary
Middle Schools Harpeth Middle School
High Schools Harpeth High School
Others
Senior Community false
Special Listing Condition Standard


"Molly's job is to find and attract mastery-based agents to the office, protect the culture, and make sure everyone is happy! "






