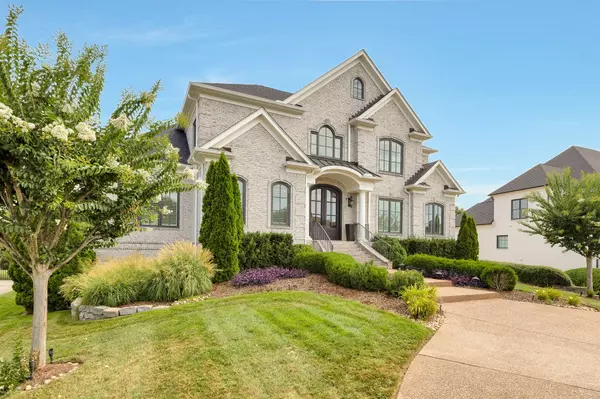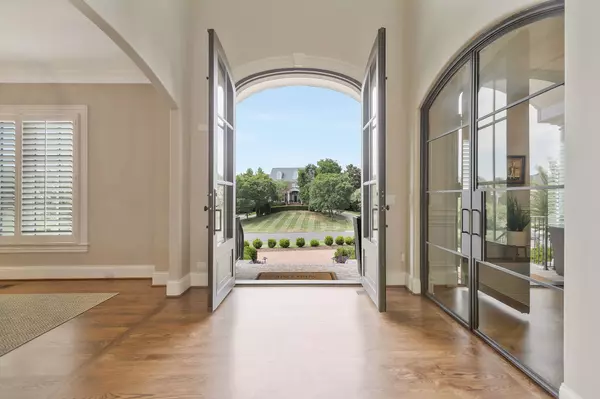
6 Beds
6 Baths
7,169 SqFt
6 Beds
6 Baths
7,169 SqFt
Key Details
Property Type Single Family Home
Sub Type Single Family Residence
Listing Status Coming Soon
Purchase Type For Sale
Square Footage 7,169 sqft
Price per Sqft $537
Subdivision Princeton Hills
MLS Listing ID 3013267
Bedrooms 6
Full Baths 5
Half Baths 1
HOA Fees $633/qua
HOA Y/N Yes
Year Built 2002
Annual Tax Amount $8,247
Lot Size 0.560 Acres
Acres 0.56
Lot Dimensions 101 X 234
Property Sub-Type Single Family Residence
Property Description
Location
State TN
County Williamson County
Rooms
Main Level Bedrooms 1
Interior
Interior Features Ceiling Fan(s), Central Vacuum, Elevator, Entrance Foyer, Walk-In Closet(s), Wet Bar
Heating Central, Natural Gas
Cooling Central Air, Electric
Flooring Carpet, Wood, Tile
Fireplaces Number 2
Fireplace Y
Appliance Dishwasher, Disposal, Microwave, Double Oven, Electric Oven, Cooktop, Water Purifier
Exterior
Exterior Feature Gas Grill
Garage Spaces 5.0
Pool In Ground
Utilities Available Electricity Available, Natural Gas Available, Water Available
Amenities Available Underground Utilities, Trail(s)
View Y/N false
Roof Type Shingle
Private Pool true
Building
Lot Description Level
Story 2
Sewer Public Sewer
Water Public
Structure Type Brick
New Construction false
Schools
Elementary Schools Scales Elementary
Middle Schools Brentwood Middle School
High Schools Brentwood High School
Others
Senior Community false
Special Listing Condition Standard


"Molly's job is to find and attract mastery-based agents to the office, protect the culture, and make sure everyone is happy! "






