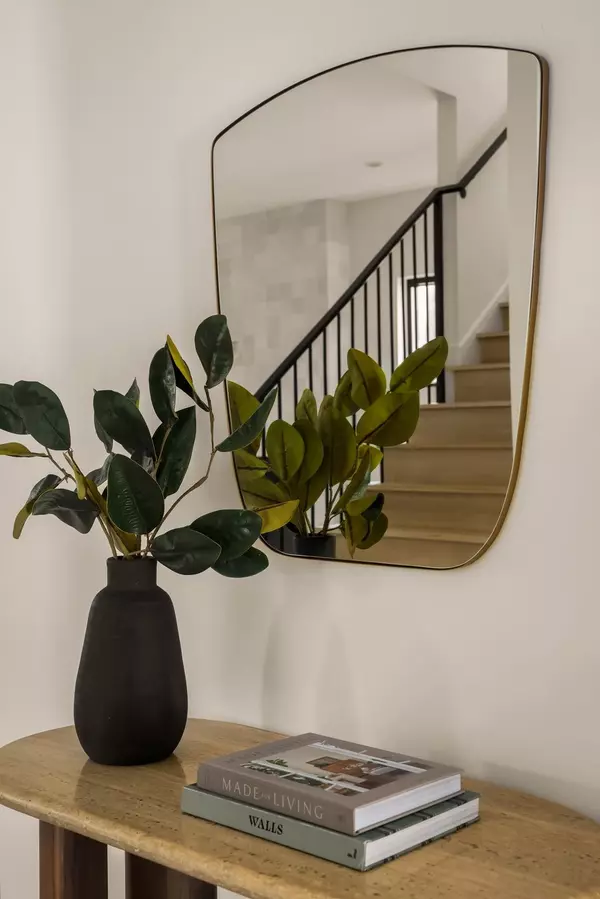
5 Beds
6 Baths
4,756 SqFt
5 Beds
6 Baths
4,756 SqFt
Open House
Wed Oct 08, 9:00am - 11:00am
Sat Oct 11, 2:00pm - 4:00pm
Sun Oct 12, 2:00pm - 4:00pm
Key Details
Property Type Single Family Home
Sub Type Horizontal Property Regime - Detached
Listing Status Coming Soon
Purchase Type For Sale
Square Footage 4,756 sqft
Price per Sqft $398
Subdivision Green Hills
MLS Listing ID 3012085
Bedrooms 5
Full Baths 4
Half Baths 2
HOA Y/N No
Year Built 2024
Annual Tax Amount $2,921
Lot Size 871 Sqft
Acres 0.02
Lot Dimensions .2
Property Sub-Type Horizontal Property Regime - Detached
Property Description
On the main floor, the kitchen is effortlessly refined with Taj Mahal quartzite wrapping the counters, backsplash, and integrated sink in a seamless sweep of natural stone. Fully integrated appliances and custom cabinetry keep the aesthetic calm and elevated. You'll also find two bedrooms on this level, ideal for guests, a home office, or flexible living.
Upstairs, the primary suite feels like a private sanctuary, complete with a spa-level bath and a custom walk-in dressing room designed to make everyday routines feel cinematic. Two additional bedrooms and a spacious flex area round out the second floor, offering versatility for work, play, or creative pursuits. On the top floor, a light-filled bonus room opens to an outdoor porch, complete with a half bath nearby, creating the perfect setting for movie nights, workouts, or sunset cocktails.
Perfectly positioned within walking distance to Rag & Bone, The Henry, Fast Times Coffee, and Sevier Park, home to the 12 South Farmers Market, playgrounds, and scenic walking trails. Plus just six minutes to Green Hills Mall and ten minutes to Downtown Nashville, this home delivers both world-class design and effortless access to Nashville's most beloved neighborhood amenities. For those who value architecture, artistry, and atmosphere in equal measure, this is your address.
Location
State TN
County Davidson County
Rooms
Main Level Bedrooms 2
Interior
Interior Features Built-in Features, Open Floorplan, Pantry, Walk-In Closet(s), Wet Bar
Heating Central
Cooling Central Air
Flooring Wood, Tile
Fireplace N
Appliance Built-In Electric Oven, Built-In Gas Range
Exterior
Exterior Feature Balcony
Garage Spaces 2.0
Utilities Available Water Available
View Y/N false
Roof Type Asphalt
Private Pool false
Building
Story 3
Sewer Public Sewer
Water Public
Structure Type Brick,Stone
New Construction false
Schools
Elementary Schools Waverly-Belmont Elementary School
Middle Schools John Trotwood Moore Middle
High Schools Hillsboro Comp High School
Others
Senior Community false
Special Listing Condition Standard


"Molly's job is to find and attract mastery-based agents to the office, protect the culture, and make sure everyone is happy! "






