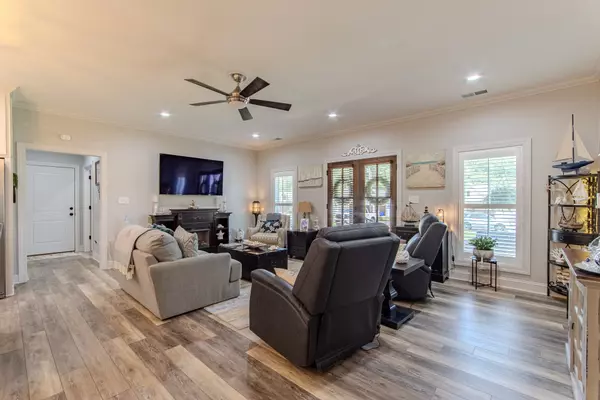
3 Beds
2 Baths
1,713 SqFt
3 Beds
2 Baths
1,713 SqFt
Key Details
Property Type Single Family Home
Sub Type Single Family Residence
Listing Status Active
Purchase Type For Sale
Square Footage 1,713 sqft
Price per Sqft $215
Subdivision River Birch
MLS Listing ID 2993356
Bedrooms 3
Full Baths 2
HOA Y/N No
Year Built 2022
Annual Tax Amount $1,878
Lot Size 0.390 Acres
Acres 0.39
Lot Dimensions 96.19X179.55X96.19X179.72
Property Sub-Type Single Family Residence
Property Description
Location
State TN
County Hardin County
Rooms
Main Level Bedrooms 3
Interior
Interior Features High Speed Internet, Kitchen Island
Heating Central, Natural Gas
Cooling Ceiling Fan(s), Central Air
Flooring Wood, Tile
Fireplace Y
Appliance Gas Oven, Gas Range, Dishwasher, Refrigerator, Stainless Steel Appliance(s)
Exterior
Garage Spaces 2.0
Utilities Available Natural Gas Available, Water Available
View Y/N false
Roof Type Shingle
Private Pool false
Building
Lot Description Level
Story 1
Sewer Public Sewer
Water Public
Structure Type Brick
New Construction false
Schools
Elementary Schools Northside Elementary
Middle Schools Hardin County Middle School
High Schools Hardin County High School
Others
Senior Community false
Special Listing Condition Standard
Virtual Tour https://youtu.be/pUK84KiNXAs


"Molly's job is to find and attract mastery-based agents to the office, protect the culture, and make sure everyone is happy! "






