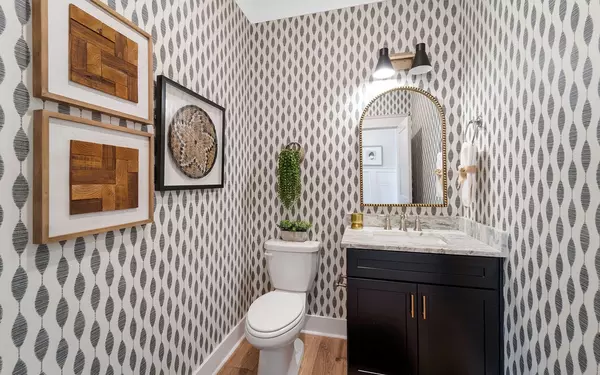
5 Beds
5 Baths
3,894 SqFt
5 Beds
5 Baths
3,894 SqFt
Key Details
Property Type Single Family Home
Sub Type Single Family Residence
Listing Status Active
Purchase Type For Sale
Square Footage 3,894 sqft
Price per Sqft $359
Subdivision High Park Hill
MLS Listing ID 2990422
Bedrooms 5
Full Baths 4
Half Baths 1
HOA Fees $162/qua
HOA Y/N Yes
Year Built 2024
Annual Tax Amount $6,580
Lot Size 0.260 Acres
Acres 0.26
Property Sub-Type Single Family Residence
Property Description
Location
State TN
County Williamson County
Rooms
Main Level Bedrooms 2
Interior
Interior Features Built-in Features, Ceiling Fan(s), Extra Closets, High Ceilings, Open Floorplan, Pantry, Smart Thermostat, Walk-In Closet(s), High Speed Internet
Heating Natural Gas
Cooling Ceiling Fan(s), Central Air
Flooring Carpet, Wood, Tile
Fireplaces Number 1
Fireplace Y
Appliance Double Oven, Gas Oven, Cooktop, Gas Range, Dishwasher, Disposal, Microwave, Refrigerator, Stainless Steel Appliance(s), Smart Appliance(s)
Exterior
Exterior Feature Smart Lock(s)
Garage Spaces 3.0
Utilities Available Natural Gas Available, Water Available, Cable Connected
View Y/N false
Private Pool false
Building
Story 2
Sewer STEP System
Water Public
Structure Type Fiber Cement,Brick
New Construction false
Schools
Elementary Schools Arrington Elementary School
Middle Schools Fred J Page Middle School
High Schools Fred J Page High School
Others
HOA Fee Include Maintenance Grounds
Senior Community false
Special Listing Condition Standard


"Molly's job is to find and attract mastery-based agents to the office, protect the culture, and make sure everyone is happy! "






