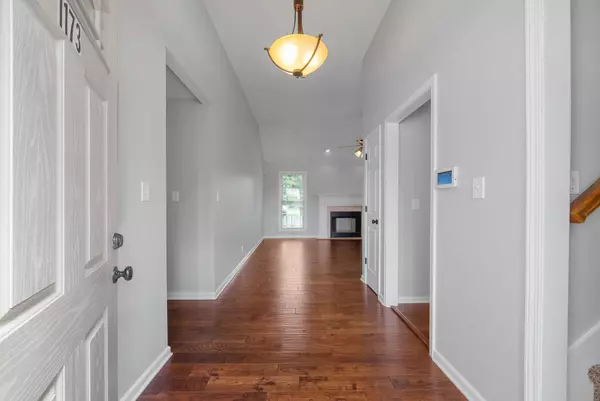
3 Beds
2 Baths
1,800 SqFt
3 Beds
2 Baths
1,800 SqFt
Key Details
Property Type Single Family Home, Other Rentals
Sub Type Single Family Residence
Listing Status Active
Purchase Type For Rent
Square Footage 1,800 sqft
Subdivision Avalon
MLS Listing ID 2986473
Bedrooms 3
Full Baths 2
HOA Y/N No
Year Built 2000
Property Sub-Type Single Family Residence
Property Description
Location
State TN
County Montgomery County
Rooms
Main Level Bedrooms 3
Interior
Interior Features Ceiling Fan(s), Entrance Foyer, High Ceilings, Pantry, Walk-In Closet(s)
Heating Central
Cooling Ceiling Fan(s), Central Air, Electric
Flooring Carpet, Wood, Tile
Fireplace N
Appliance Electric Oven, Electric Range, Dishwasher, Disposal, Microwave, Refrigerator
Exterior
Garage Spaces 2.0
Utilities Available Electricity Available, Water Available
View Y/N false
Roof Type Shingle
Private Pool false
Building
Story 2
Sewer Public Sewer
Water Public
Structure Type Brick,Vinyl Siding
New Construction false
Schools
Elementary Schools Northeast Elementary
Middle Schools Kirkwood Middle
High Schools Kirkwood High
Others
Senior Community false


"Molly's job is to find and attract mastery-based agents to the office, protect the culture, and make sure everyone is happy! "






