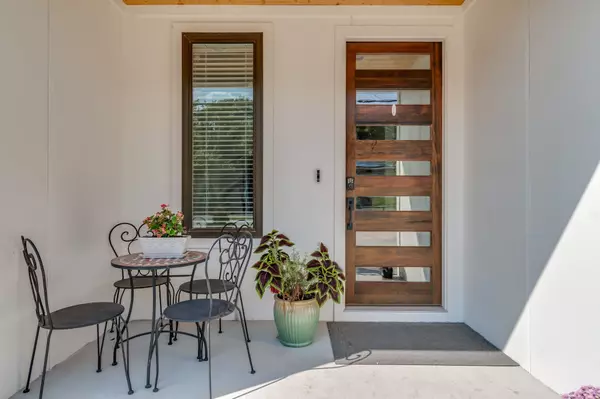4 Beds
5 Baths
2,510 SqFt
4 Beds
5 Baths
2,510 SqFt
Open House
Sun Sep 07, 2:00pm - 4:00pm
Key Details
Property Type Single Family Home
Sub Type Horizontal Property Regime - Detached
Listing Status Active
Purchase Type For Sale
Square Footage 2,510 sqft
Price per Sqft $338
Subdivision 1611 Cahal Avenue
MLS Listing ID 2976843
Bedrooms 4
Full Baths 3
Half Baths 2
HOA Y/N No
Year Built 2020
Annual Tax Amount $4,342
Lot Size 1,306 Sqft
Acres 0.03
Property Sub-Type Horizontal Property Regime - Detached
Property Description
Huge Primary suite offers a serene spa-like retreat, floor to ceiling windows and especially the Awning windows allowing for gentle breezes and an abundance of natural light all day. The primary bath includes an oversized
spa-shower with multiple faucets. The Primary Closet is set up for organization with multiple shelves, and multiple hanging options.
One of the many highlights of this stunning home is the of outdoor spaces. Private rooftop deck, offering panoramic views and seamless indoor and outdoor living experience, a true retreat in the city. Not the least of which, a covered patio on first floor. An oversized room screened in and perfect for relaxing and outdoor cooking.
A true luxury in the middle of a vibrant city, easy access to world-class dining such as James Beard winning, Peninsula, Audrey and Folk. A quick drive to high fashion boutiques Vinny Louise, Natalie Busby and Gift Horse. The public and charter schools in East Nashville are stellar Stratford Stem Magnet High Schools, Lockeland Springs and East Nashville Magnet and so many others giving you a wide variety in which to choose your child's educational journey. Don't miss out on this gorgeous home, call your agent today for your private showing.
Location
State TN
County Davidson County
Interior
Interior Features Ceiling Fan(s), Entrance Foyer, High Ceilings, Open Floorplan, Smart Camera(s)/Recording, Walk-In Closet(s), Wet Bar, High Speed Internet, Kitchen Island
Heating Central, Natural Gas
Cooling Central Air, Electric
Flooring Wood, Tile
Fireplace N
Appliance Gas Oven, Gas Range, Dishwasher, Disposal, ENERGY STAR Qualified Appliances, Freezer, Ice Maker, Microwave, Refrigerator, Stainless Steel Appliance(s), Smart Appliance(s)
Exterior
Exterior Feature Smart Camera(s)/Recording
Garage Spaces 1.0
Utilities Available Electricity Available, Natural Gas Available, Water Available
View Y/N false
Roof Type Shingle
Private Pool false
Building
Story 3
Sewer Public Sewer
Water Public
Structure Type Hardboard Siding
New Construction false
Schools
Elementary Schools Inglewood Elementary
Middle Schools Isaac Litton Middle
High Schools Stratford Stem Magnet School Upper Campus
Others
Senior Community false
Special Listing Condition Standard

"Molly's job is to find and attract mastery-based agents to the office, protect the culture, and make sure everyone is happy! "






