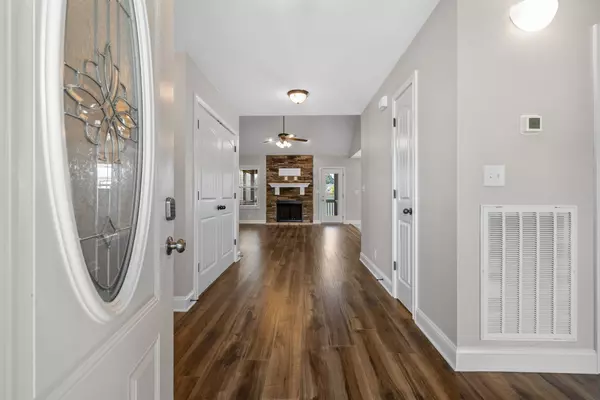5 Beds
3 Baths
2,000 SqFt
5 Beds
3 Baths
2,000 SqFt
Key Details
Property Type Single Family Home
Sub Type Single Family Residence
Listing Status Active
Purchase Type For Sale
Square Footage 2,000 sqft
Price per Sqft $176
Subdivision Griffey Estates
MLS Listing ID 2958344
Bedrooms 5
Full Baths 2
Half Baths 1
HOA Fees $30/mo
HOA Y/N Yes
Year Built 2020
Annual Tax Amount $2,458
Lot Size 7,405 Sqft
Acres 0.17
Property Sub-Type Single Family Residence
Property Description
Location
State TN
County Montgomery County
Rooms
Main Level Bedrooms 3
Interior
Interior Features Ceiling Fan(s), Entrance Foyer, Open Floorplan, Walk-In Closet(s)
Heating Central
Cooling Ceiling Fan(s), Central Air
Flooring Carpet, Vinyl
Fireplaces Number 1
Fireplace Y
Appliance Electric Range, Dishwasher, Microwave, Refrigerator
Exterior
Garage Spaces 2.0
Utilities Available Water Available
View Y/N false
Roof Type Shingle
Private Pool false
Building
Story 2
Sewer Public Sewer
Water Public
Structure Type Brick,Vinyl Siding
New Construction false
Schools
Elementary Schools West Creek Elementary School
Middle Schools Kenwood Middle School
High Schools West Creek High
Others
Senior Community false
Special Listing Condition Standard

"Molly's job is to find and attract mastery-based agents to the office, protect the culture, and make sure everyone is happy! "






