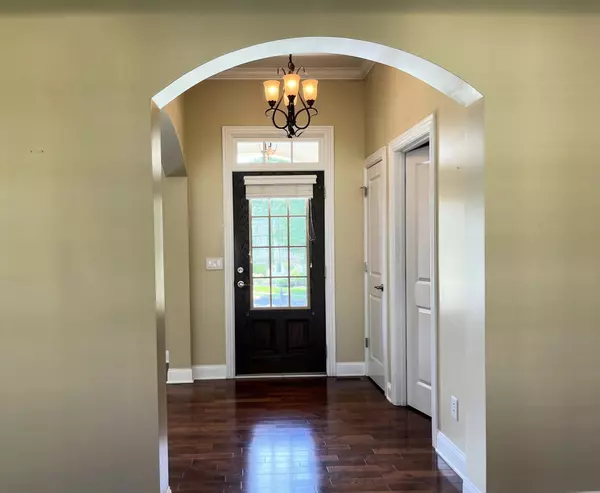3 Beds
3 Baths
1,808 SqFt
3 Beds
3 Baths
1,808 SqFt
Key Details
Property Type Single Family Home
Listing Status Active Under Contract
Purchase Type For Sale
Square Footage 1,808 sqft
Price per Sqft $255
Subdivision Windstone Whisper Creek
MLS Listing ID 2945591
Bedrooms 3
Full Baths 2
Half Baths 1
HOA Fees $325/mo
HOA Y/N Yes
Year Built 2010
Annual Tax Amount $1,873
Lot Size 0.290 Acres
Acres 0.29
Lot Dimensions 10x96x102x56x135 irr
Property Description
UPDATES include a new 30 year roof, Maytag HVAC, Honeywell Smart Thermostat, exterior paint, KitchenAid refrigerator, dishwasher and microwave, Forno dual fuel range, under cabinet lighting in the kitchen. Great room has an electric floor outlet and linear gas fireplace. New carpet in the guest bedrooms.
The spacious eat-in kitchen is well-appointed with abundant cabinets, a pantry, granite countertops, and stainless steel appliances. Just off the kitchen, the living room features a tray ceiling and gorgeous built-ins. From there, step onto the oversized screened porch that overlooks the patio and backyard - perfect for outdoor relaxation. Space for two cars in the garage and ample parking outside the screen porch for additional vehicles (without parking in the road!)
Behind the kitchen, you'll find an amazing master retreat, complete with a walk-in closet, tile flooring, an ensuite with a jacuzzi tub, walk-in shower, and double sinks. The master bedroom boasts a tray ceiling and hardwood floors, providing a tranquil and luxurious space. Beside the master suite is a separate laundry room with tile flooring. On the opposite side of the home, two spacious guest rooms and a full bath with tile flooring.
The meticulous owners have cared for this home with love, and it shows. Move-in ready and impeccably maintained, this home offers peace of mind and is truly a must-see!
Location
State TN
County Hamilton County
Interior
Interior Features Built-in Features, Ceiling Fan(s), Entrance Foyer, High Ceilings, Open Floorplan, Smart Thermostat
Heating Natural Gas
Cooling Central Air, Electric
Flooring Carpet, Wood, Tile
Fireplaces Number 1
Fireplace Y
Appliance Stainless Steel Appliance(s), Refrigerator, Microwave, Cooktop, Electric Oven, Disposal, Dishwasher, Oven
Exterior
Garage Spaces 2.0
Utilities Available Electricity Available, Natural Gas Available, Water Available
Amenities Available Clubhouse, Pool, Sidewalks
View Y/N false
Roof Type Other
Private Pool false
Building
Lot Description Corner Lot, Other
Story 1
Sewer Public Sewer
Water Public
Structure Type Other,Brick
New Construction false
Schools
Middle Schools East Hamilton Middle School
High Schools East Hamilton High School
Others
HOA Fee Include Maintenance Grounds
Senior Community false
Special Listing Condition Standard

"Molly's job is to find and attract mastery-based agents to the office, protect the culture, and make sure everyone is happy! "






