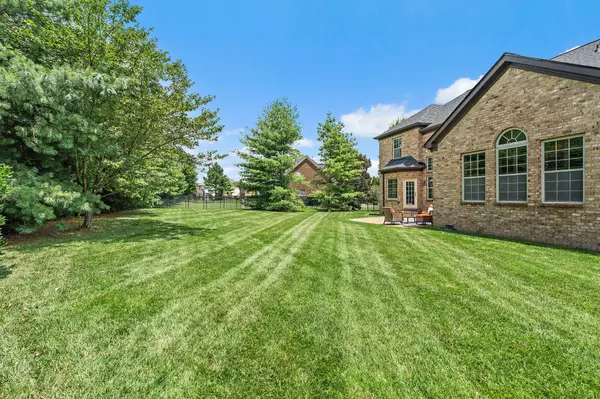5 Beds
4 Baths
3,737 SqFt
5 Beds
4 Baths
3,737 SqFt
Key Details
Property Type Single Family Home
Sub Type Single Family Residence
Listing Status Active Under Contract
Purchase Type For Sale
Square Footage 3,737 sqft
Price per Sqft $286
Subdivision Stags Leap Sec 1
MLS Listing ID 2936629
Bedrooms 5
Full Baths 3
Half Baths 1
HOA Fees $241/qua
HOA Y/N Yes
Year Built 2010
Annual Tax Amount $2,977
Lot Size 0.440 Acres
Acres 0.44
Lot Dimensions 123 X 149
Property Sub-Type Single Family Residence
Property Description
Location
State TN
County Williamson County
Rooms
Main Level Bedrooms 1
Interior
Interior Features High Speed Internet
Heating Central, Dual, Electric, Natural Gas
Cooling Central Air, Electric
Flooring Carpet, Wood
Fireplaces Number 1
Fireplace Y
Appliance Built-In Electric Oven, Double Oven, Built-In Electric Range, Dishwasher, Disposal, Microwave, Stainless Steel Appliance(s)
Exterior
Garage Spaces 3.0
Utilities Available Electricity Available, Natural Gas Available, Water Available, Cable Connected
Amenities Available Clubhouse, Playground, Pool, Sidewalks
View Y/N false
Private Pool false
Building
Lot Description Corner Lot, Level, Private
Story 2
Sewer STEP System
Water Public
Structure Type Brick
New Construction false
Schools
Elementary Schools Arrington Elementary School
Middle Schools Fred J Page Middle School
High Schools Fred J Page High School
Others
HOA Fee Include Maintenance Grounds,Recreation Facilities
Senior Community false
Special Listing Condition Standard
Virtual Tour https://media.pixelcrewmedia.com/sites/beweqqb/unbranded

"Molly's job is to find and attract mastery-based agents to the office, protect the culture, and make sure everyone is happy! "






