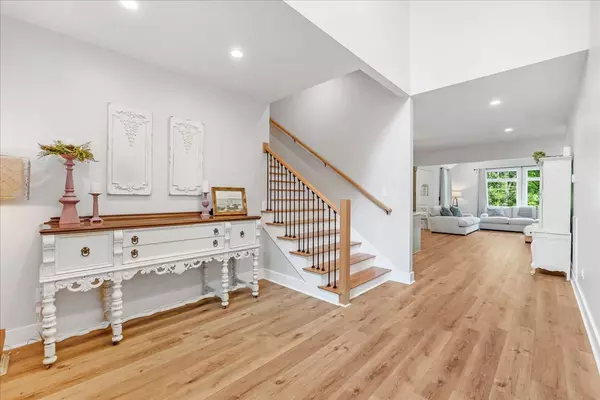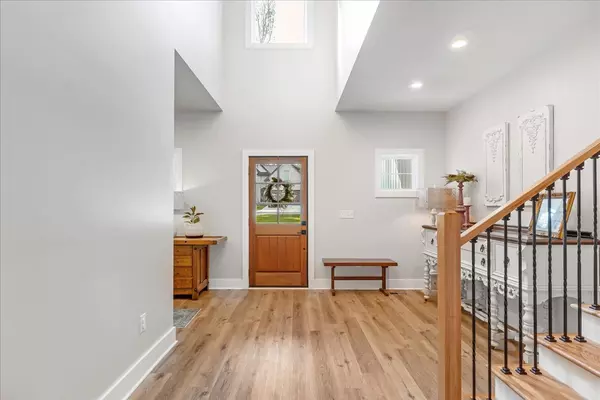3 Beds
2 Baths
2,424 SqFt
3 Beds
2 Baths
2,424 SqFt
Key Details
Property Type Single Family Home
Sub Type Single Family Residence
Listing Status Active
Purchase Type For Sale
Square Footage 2,424 sqft
Price per Sqft $220
Subdivision Country Club Estates
MLS Listing ID 2914592
Bedrooms 3
Full Baths 2
HOA Y/N No
Year Built 2023
Annual Tax Amount $2,321
Lot Size 1.350 Acres
Acres 1.35
Lot Dimensions 125X439.3 IRR
Property Sub-Type Single Family Residence
Property Description
Location
State TN
County Coffee County
Rooms
Main Level Bedrooms 3
Interior
Interior Features Ceiling Fan(s), Extra Closets, High Ceilings, Smart Camera(s)/Recording, High Speed Internet, Kitchen Island
Heating Central, Other
Cooling Central Air, Wall/Window Unit(s)
Flooring Tile, Vinyl
Fireplaces Number 1
Fireplace Y
Appliance Double Oven, Built-In Gas Range, Dishwasher, Dryer, Refrigerator, Washer
Exterior
Garage Spaces 2.0
Utilities Available Water Available
View Y/N false
Roof Type Shingle
Private Pool false
Building
Story 2
Sewer Septic Tank
Water Public
Structure Type Vinyl Siding
New Construction false
Schools
Elementary Schools North Coffee Elementary
Middle Schools Coffee County Middle School
High Schools Coffee County Central High School
Others
Senior Community false
Special Listing Condition Standard
Virtual Tour https://media.boxedbphotography.com/768-Laurel-Crown-Rd/idx

"Molly's job is to find and attract mastery-based agents to the office, protect the culture, and make sure everyone is happy! "






