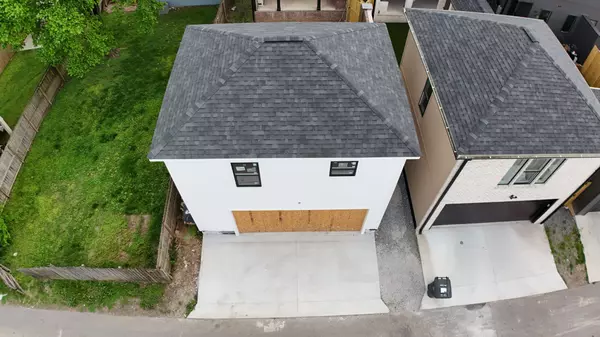GET MORE INFORMATION
$ 825,000
$ 849,900 2.9%
4 Beds
5 Baths
3,025 SqFt
$ 825,000
$ 849,900 2.9%
4 Beds
5 Baths
3,025 SqFt
Key Details
Sold Price $825,000
Property Type Single Family Home
Sub Type Horizontal Property Regime - Detached
Listing Status Sold
Purchase Type For Sale
Square Footage 3,025 sqft
Price per Sqft $272
Subdivision 1042 Scovel Street
MLS Listing ID 2825200
Sold Date 08/21/25
Bedrooms 4
Full Baths 3
Half Baths 2
HOA Y/N No
Year Built 2022
Annual Tax Amount $6,625
Lot Size 1,306 Sqft
Acres 0.03
Property Sub-Type Horizontal Property Regime - Detached
Property Description
Location
State TN
County Davidson County
Rooms
Main Level Bedrooms 2
Interior
Interior Features Built-in Features, Ceiling Fan(s), Extra Closets, Open Floorplan, Walk-In Closet(s), Wet Bar, Kitchen Island
Heating Central
Cooling Central Air
Flooring Wood, Tile
Fireplaces Number 2
Fireplace Y
Appliance Built-In Gas Range, Dishwasher, Microwave
Exterior
Garage Spaces 2.0
Utilities Available Water Available
View Y/N true
View City
Private Pool false
Building
Lot Description Level
Story 3
Sewer Public Sewer
Water Public
Structure Type Brick
New Construction false
Schools
Elementary Schools Jones Paideia Magnet
Middle Schools John Early Paideia Magnet
High Schools Pearl Cohn Magnet High School
Others
Senior Community false
Special Listing Condition In Foreclosure

"Molly's job is to find and attract mastery-based agents to the office, protect the culture, and make sure everyone is happy! "






