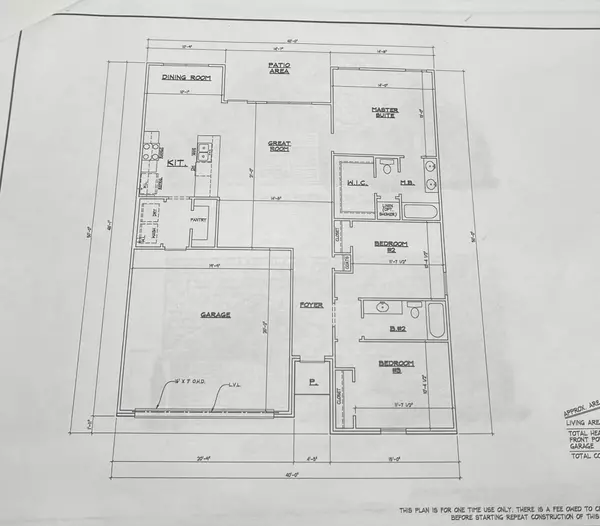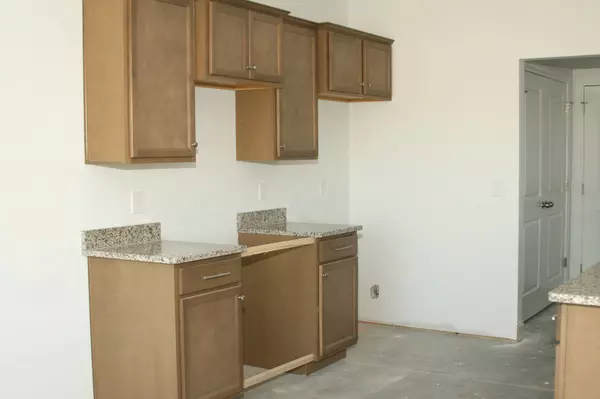3 Beds
2 Baths
1,436 SqFt
3 Beds
2 Baths
1,436 SqFt
Key Details
Property Type Single Family Home
Sub Type Single Family Residence
Listing Status Active
Purchase Type For Sale
Square Footage 1,436 sqft
Price per Sqft $247
Subdivision Creekside Estates
MLS Listing ID 2801788
Bedrooms 3
Full Baths 2
HOA Fees $35/mo
HOA Y/N Yes
Year Built 2025
Annual Tax Amount $1,100
Lot Size 0.300 Acres
Acres 0.3
Property Sub-Type Single Family Residence
Property Description
Location
State TN
County Rutherford County
Rooms
Main Level Bedrooms 3
Interior
Interior Features Ceiling Fan(s), Storage, Walk-In Closet(s), High Speed Internet
Heating Central, Electric
Cooling Central Air, Electric
Flooring Carpet, Vinyl
Fireplace Y
Appliance Dishwasher, Microwave, Refrigerator, Electric Oven, Cooktop
Exterior
Garage Spaces 2.0
Utilities Available Electricity Available, Water Available, Cable Connected
Amenities Available Park
View Y/N false
Roof Type Shingle
Private Pool false
Building
Lot Description Cleared, Level
Story 1
Sewer STEP System
Water Private
Structure Type Masonite,Brick
New Construction true
Schools
Elementary Schools Buchanan Elementary
Middle Schools Whitworth-Buchanan Middle School
High Schools Riverdale High School
Others
HOA Fee Include Maintenance Grounds,Trash
Senior Community false
Special Listing Condition Standard

"Molly's job is to find and attract mastery-based agents to the office, protect the culture, and make sure everyone is happy! "






